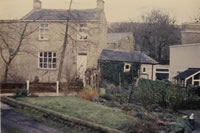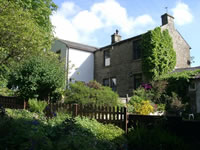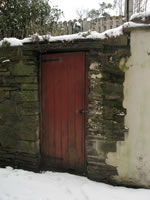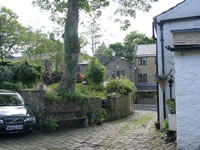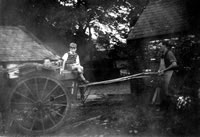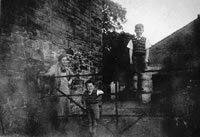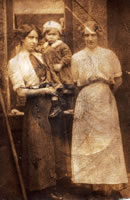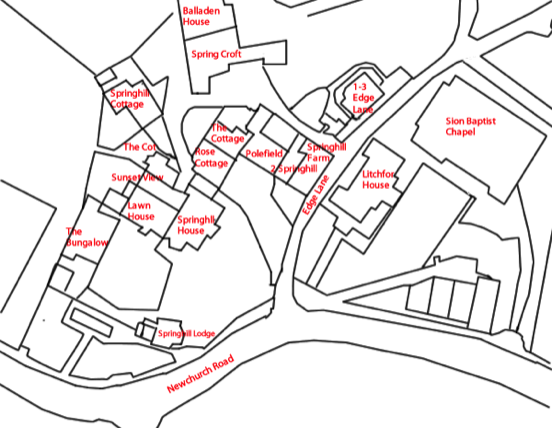Springhill House was built c 1840 and extended in c1855. This extension is now Lawn House and Sunset View. Remnants of the original include a bricked-up window on the first floor party wall of Springhill House and Sunset View.
The summary of abstract to title to 1962 is given here and its 1910 land valuation here. It was said to have been in single occupancy in 1909, in contrast to the 1901 and 1911 censuses
Springhill house was run as a nursing home from 1964-1991 with a number of proprietors, most of whom only stayed for a few years.
The Memorandum of Association of Springhill Nursing Home Ltd ambitiously refers to its delivering maternity services and the training of medical students, amongst other things.
Springhill Nursing Home Ltd was wound up in 1972 and the nursing home owned by Portman Ltd.
The summary of abstract to title to 1962 is given here and its 1910 land valuation here. It was said to have been in single occupancy in 1909, in contrast to the 1901 and 1911 censuses
Springhill house was run as a nursing home from 1964-1991 with a number of proprietors, most of whom only stayed for a few years.
The Memorandum of Association of Springhill Nursing Home Ltd ambitiously refers to its delivering maternity services and the training of medical students, amongst other things.
Springhill Nursing Home Ltd was wound up in 1972 and the nursing home owned by Portman Ltd.
Lawn House and Sunset View together were probably the servant's quarters for Springhill House. They are a later addition, probably c1855.
By the 1901 census Springhill house was apparently in dual occupancy although it is unsure when the property was physically divided. Initially Lawn House comprised both the modern Lawn House and Sunset View.
Some evidence of this subdivision remains in room cornices and internal alterations, but it has not been possible to reconstruct the layout of Lawn House before subdivision.
On subdivision Lawn House had two bedrooms. This was converted in 2014 to a 3 bedroom property.
By the 1901 census Springhill house was apparently in dual occupancy although it is unsure when the property was physically divided. Initially Lawn House comprised both the modern Lawn House and Sunset View.
Some evidence of this subdivision remains in room cornices and internal alterations, but it has not been possible to reconstruct the layout of Lawn House before subdivision.
On subdivision Lawn House had two bedrooms. This was converted in 2014 to a 3 bedroom property.
The plan with the 1923 deeds suggests that this was part of Lawn House/Sunset View at this time.
It probably became a separate dwelling when the houses were altered in 1934 and Eileen Taylor recollects people living there in the 1930s/40s.
It probably became a separate dwelling when the houses were altered in 1934 and Eileen Taylor recollects people living there in the 1930s/40s.
Estate agents regard this as 'the original ostler's cottage'. I have been unable to reconstruct from the censuses who did live here in the C19.
The pictures below (1980 and 2004) show how the original cottage has been extended over the years. The garden was in joint tenancy in 1923.
1910 land valuation - untitled but clearly identified on the map.
It is said that Springhill Cottage and Rose Cottage were held by two relatives who decided to swap properties. The garden (originally orchard) was originally belonging to Rose Cottage but transferred to Springhill Cottage with the swap. As the 1939 rates record Rose Cottage in the occupation of William Turner and he later did live at Springhill Cottage there may be some truth in this. A 'triangle' of land was retained by Springhill House and finally incorporated into Springhill Cottage's garden in c 2003.
The garden at Springhill Cottage was rented by the residents of Sunset View in the 1950s-70s and was known as ‘the pen’.
The pictures below (1980 and 2004) show how the original cottage has been extended over the years. The garden was in joint tenancy in 1923.
1910 land valuation - untitled but clearly identified on the map.
It is said that Springhill Cottage and Rose Cottage were held by two relatives who decided to swap properties. The garden (originally orchard) was originally belonging to Rose Cottage but transferred to Springhill Cottage with the swap. As the 1939 rates record Rose Cottage in the occupation of William Turner and he later did live at Springhill Cottage there may be some truth in this. A 'triangle' of land was retained by Springhill House and finally incorporated into Springhill Cottage's garden in c 2003.
The garden at Springhill Cottage was rented by the residents of Sunset View in the 1950s-70s and was known as ‘the pen’.
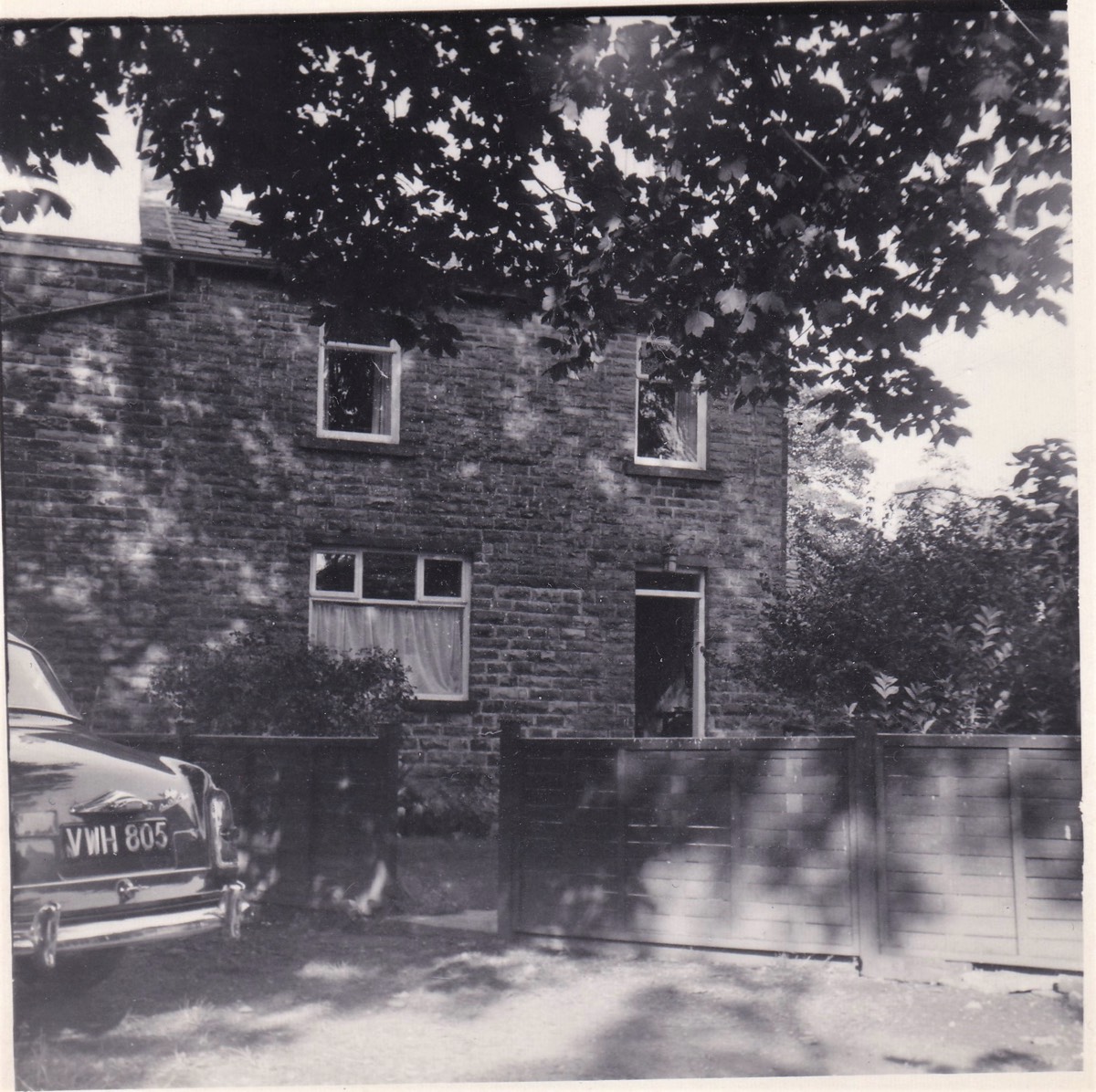
'Understood to date from 1642 as part of the manse for the Baptist Chuch. Subsequently…home of the Master of the Hunt…modernised and extended in 1840.'
I have been unable to verify any of these Estate Agent statements. The manse is said to have been where Litchford House now stands. Census data suggests that the farm bailiff may have lived here. Both of these are uncertain.
1910 land valuation data is here.
There is said to be a tomb in the garden.
There was once a connecting door between Springhill House and Rose Cottage on the first floor.
I have been unable to verify any of these Estate Agent statements. The manse is said to have been where Litchford House now stands. Census data suggests that the farm bailiff may have lived here. Both of these are uncertain.
1910 land valuation data is here.
There is said to be a tomb in the garden.
There was once a connecting door between Springhill House and Rose Cottage on the first floor.
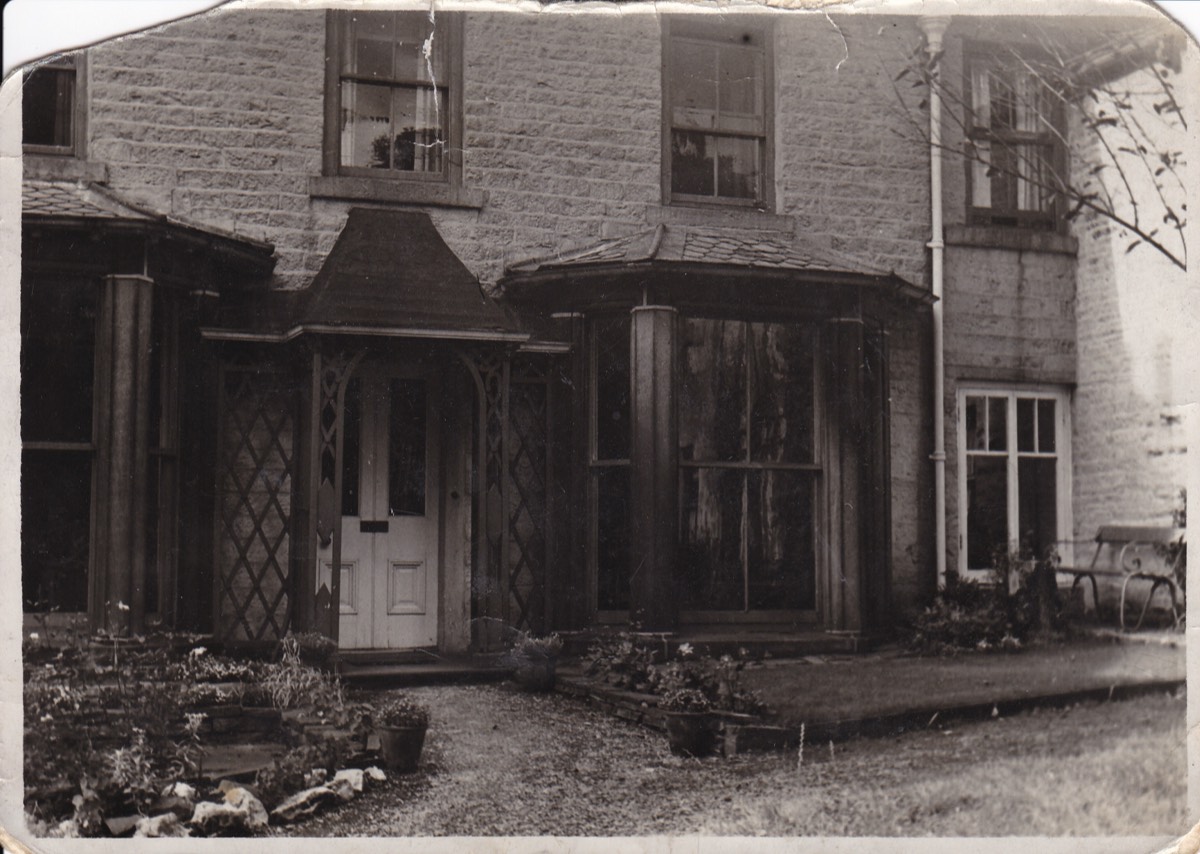
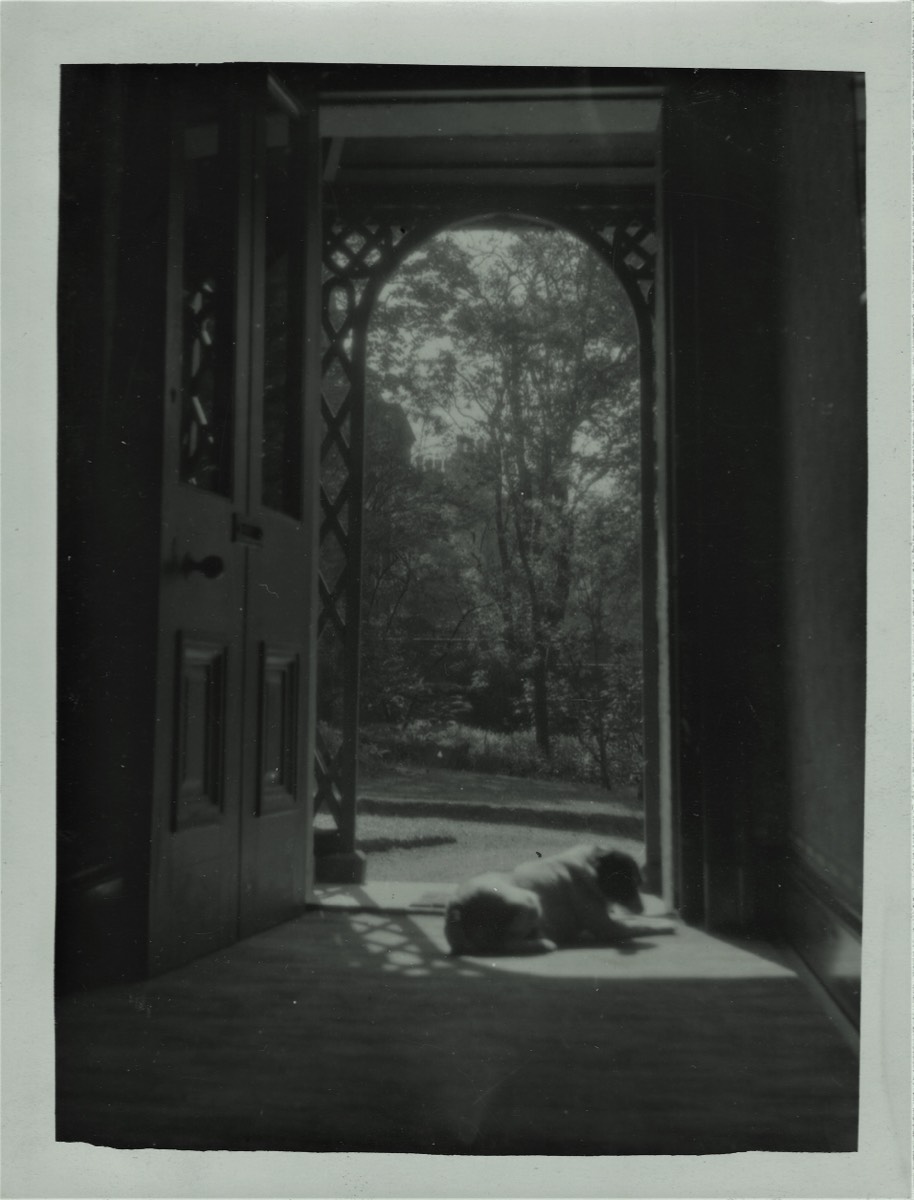
Polefield has a 1642 datestone and a long association with Sion Baptist as former manse and possible early meeting place.
3 Springhill was incorporated into Polefield in 1972.
A 1944 conveyance of 3 Springhill included a plan of the properties at that time. The 'Croft or drying ground' was shared between the four cottages. In the 1980s and 90s they gradually relinquished their rights to dry clothes there and the land became part of the garden for Spring Croft. Two small sections were transferred to Polefield for use as a garden and for car parking in the 1990s. The deeds stipulate that the Croft should not be built upon.
The 1910 land valuation data is here.
There is a well in the cellar of Rolefiled from which water fit to drink can be drawn.
3 Springhill was incorporated into Polefield in 1972.
A 1944 conveyance of 3 Springhill included a plan of the properties at that time. The 'Croft or drying ground' was shared between the four cottages. In the 1980s and 90s they gradually relinquished their rights to dry clothes there and the land became part of the garden for Spring Croft. Two small sections were transferred to Polefield for use as a garden and for car parking in the 1990s. The deeds stipulate that the Croft should not be built upon.
The 1910 land valuation data is here.
There is a well in the cellar of Rolefiled from which water fit to drink can be drawn.
Originally a separate dwelling, 3 Springhill was incorporated into Polefield in 1972.
The Croft, or shared drying ground for the four cottages, is raised and 3 Springhill included an underground fuel store under it - see map. The door is still present and the second picture illustrates the raised garden.
The 1910 land valuation data is here.
The Croft, or shared drying ground for the four cottages, is raised and 3 Springhill included an underground fuel store under it - see map. The door is still present and the second picture illustrates the raised garden.
The 1910 land valuation data is here.
Estate agents describe Springhill Farm and 2 Springhill as originally being one dwelling, built c 1860 and divided into two in the early 1900s by the farmer wishing to house his two sons.
Apparently there was once a connecting door between the hallway of Springhill Farm and 2 Springhill. The lounge of 2 Springhill is upstairs and is wider than the downstairs house width and the underlying freehold of the ground, with a 'flying freehold' over part of Springhill Farm.
I have no evidence of this. They are shown as separate dwellings on the 1901 census and were both bought by William Spence of Springhill Farm in 1923.
The 1910 land valuation data is here.
Apparently there was once a connecting door between the hallway of Springhill Farm and 2 Springhill. The lounge of 2 Springhill is upstairs and is wider than the downstairs house width and the underlying freehold of the ground, with a 'flying freehold' over part of Springhill Farm.
I have no evidence of this. They are shown as separate dwellings on the 1901 census and were both bought by William Spence of Springhill Farm in 1923.
The 1910 land valuation data is here.
This is said to have been a single dwelling with 2 Springhill in the C19. Further details are given under 2 Springhill.
Springhill Farm has two cellars. the back cellar, under the kitchen, is vaulted and accessed from within the house. The front cellar originally ran under both Springhill Farm and 2 Springhill. There was originally a passage leading to two rooms with separate fireplaces.
The lie of the rooms in the cellar does not match that of the houses above.
Entrance is from an external door from Edge Lane with signs internally of a second door (12" off the ground!) to the front of Springhill Farm. There are no signs of this door from the outside. There is no entrance to the front cellar from inside Springhill Farm and it is thought to have been a separate dwelling at some time. It is now divided in proportion to the dwellings above it.
The indenture of 1923 details from whom Patrick bought all the land which made up Springhill Farm and the map of 1923 illustrates where these were. This indenture also makes plain that the water on Saunder Height was owned by Springhill Farm at that time.
William Spence bought the farm in 1923. In 1924 he sold land at Marl Pits and later in the 1920s The Paddock or New Cross Meadow was sold to Rawtenstall Corporation. The northern part of the Croft was sold in 1986 and the rest of the land plus the farm buildings in 1988 for development. Springhill Farm itself remained with the Spence family until the death of Harry in 2007.
In 2009 David Walsh posted on Rossendale Online that he once lived at Springhill Farm. He did not give a date. I have been unable to verify this.
1910 land valuation
1941 national farm survey
Description of farm life early 1960s.
The pictures below are courtesy of Stuart Pickup, second cousin to the Spence brothers. They were taken in the 1950s. The man is Harry Spence, boys Stuart and Geoffrey Pickup. Stuart describes being put on a cow, tipped into the pigsty and sprayed with jets of cows' milk…
Springhill Farm has two cellars. the back cellar, under the kitchen, is vaulted and accessed from within the house. The front cellar originally ran under both Springhill Farm and 2 Springhill. There was originally a passage leading to two rooms with separate fireplaces.
The lie of the rooms in the cellar does not match that of the houses above.
Entrance is from an external door from Edge Lane with signs internally of a second door (12" off the ground!) to the front of Springhill Farm. There are no signs of this door from the outside. There is no entrance to the front cellar from inside Springhill Farm and it is thought to have been a separate dwelling at some time. It is now divided in proportion to the dwellings above it.
The indenture of 1923 details from whom Patrick bought all the land which made up Springhill Farm and the map of 1923 illustrates where these were. This indenture also makes plain that the water on Saunder Height was owned by Springhill Farm at that time.
William Spence bought the farm in 1923. In 1924 he sold land at Marl Pits and later in the 1920s The Paddock or New Cross Meadow was sold to Rawtenstall Corporation. The northern part of the Croft was sold in 1986 and the rest of the land plus the farm buildings in 1988 for development. Springhill Farm itself remained with the Spence family until the death of Harry in 2007.
In 2009 David Walsh posted on Rossendale Online that he once lived at Springhill Farm. He did not give a date. I have been unable to verify this.
1910 land valuation
1941 national farm survey
Description of farm life early 1960s.
The pictures below are courtesy of Stuart Pickup, second cousin to the Spence brothers. They were taken in the 1950s. The man is Harry Spence, boys Stuart and Geoffrey Pickup. Stuart describes being put on a cow, tipped into the pigsty and sprayed with jets of cows' milk…
This pictures shows Hilda and Annie Pickup with a child, c 1914. Annie later married William Spence, parents of Billy, Harry and Betty who between them farmed Springhill Farm for years. The lower picture is Annie in ~ 1920, about the time of her marriage to William Spence.
In the late 1970s/early 1980s, Billy Spence and Jacqui Sears from Rose Cottage moved together into a caravan up Edge Lane, ultimately renovating Mucky Earth Farm which was derelict at the time.
In the late 1970s/early 1980s, Billy Spence and Jacqui Sears from Rose Cottage moved together into a caravan up Edge Lane, ultimately renovating Mucky Earth Farm which was derelict at the time.
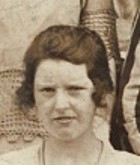
The land to the west of the Springhill Houses, just north of Newchurch Road, this was acquired by Patrick in 1879. It was sold to Rawtenstall Corporation prior to 1923.
This land was labelled as 'The Paddock' on this section of the undated map outlining the pipes from Saunder Height.
They are shown as allotments on this map, c1968. The Cloughfold Conservation Area document 1975 describes this area as comprising 'allotment gardens…disused'. Remnants of allotment activity can still be seen.
The trees are recent, and are not on this 1946 photograph or 1968 map.
In 2019 planning permission was granted for a bungalow to be built on the Paddock.
This land was labelled as 'The Paddock' on this section of the undated map outlining the pipes from Saunder Height.
They are shown as allotments on this map, c1968. The Cloughfold Conservation Area document 1975 describes this area as comprising 'allotment gardens…disused'. Remnants of allotment activity can still be seen.
The trees are recent, and are not on this 1946 photograph or 1968 map.
In 2019 planning permission was granted for a bungalow to be built on the Paddock.
1. Springhill Farmhouse, 2. 2 Springhill Cottages, 3. 3 Springhill, now part of Polefield, 4. Polefield Cottage, 5. The Cottage, 6. Rose Cottage, 7. Springhill House, 8. Sunset View, 9. Lawn House, 10. The Cot, 11. Springhill Cottage, 12. Springhill Farm, 13. The Bungalow, 14. Springhill Lodge




